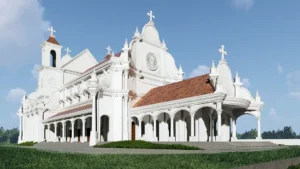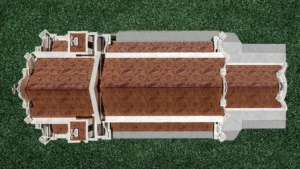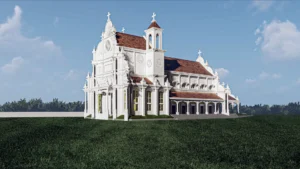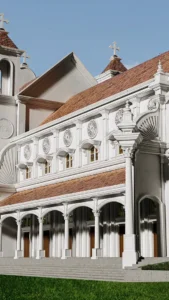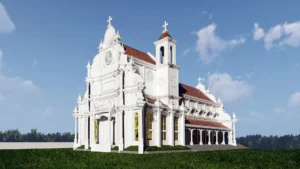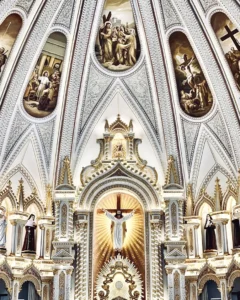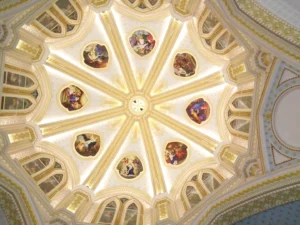Architecture
Architecture
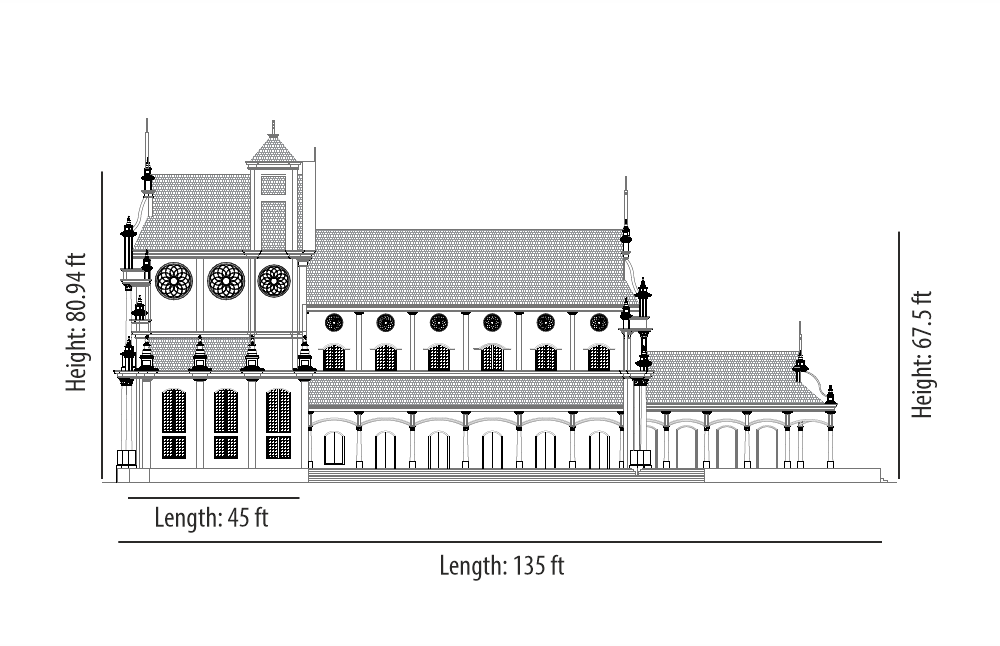
St. George Seminary
Measurements
| Particulars | Length | Width | Height |
| Church | 135 feet | 45 feet | 67.5 feet |
| Madhbaha | 45 feet | 45 feet | 80.94 feet |
| Vestibule/Portico | 45 ft | 22.5 ft | |
| Verandah/Courtyard | 13.5 feet |
Solomon's temple
under construction
| Particulars | Length | Width | Height |
| Church | |||
| Madhbaha | |||
| Vestibule/Portico | |||
| Verandah/Courtyard |
St. George Seminary, Bangalore

St. George Seminary in Bangalore is a magnificent architectural tribute to Solomon’s Temple, seamlessly blending its sacred design with Kerala’s vernacular elements, such as sloping clay-tiled roofs and deep overhangs, alongside ornate Baroque and Rococo influences.
Key features of the seminary include the main hall (Haikala), with 13 door openings symbolizing Christ and the Twelve Apostles, and the sacred sanctuary (Madhbaha), crowned by an 80-foot oval dome representing the heavens. The interior is adorned with intricate artwork depicting celestial themes and saints, creating a spiritually immersive environment.
While the seminary adapts these elements for modern and cultural contexts, Solomon’s Temple, also known as the First Temple, was a monumental structure built by King Solomon in Jerusalem around the 10th century BCE. Described in the Hebrew Bible (1 Kings 5–8 and 2 Chronicles 2–4), it served as the central place of worship for the Israelites, housing the Ark of the Covenant and symbolizing God’s presence. The temple followed a tripartite layout typical of ancient Near Eastern architecture, featuring an entrance porch, a main sanctuary, and an inner sanctum.
| Aspect | Solomon’s Temple (Jerusalem) | St. George Seminary (Bangalore) |
| Location | Mount Moriah, Jerusalem | Bangalore, India |
| Vision and Design | Built by King Solomon to house the Ark of the Covenant and serve as Israel’s central worship site |
* Envisioned as an “open Bible” to welcome all seeking knowledge, inspiration, and spiritual connection * Designed to blend faith, history, and artistry. |
| Dimensions | Length – 60 cubits (90 ft) Width – 20 cubits (30 ft) Height – 30 cubits (45 ft) |
Length – 90 cubits (135 ft) Width – 30 cubits (44.29 ft) Height – 45 cubits (66.43 ft) |
| Architectural Inspiration |
* Built by King Solomon (10th century BCE) * Follows ancient Near Eastern tripartite layout with Phoenician influences (Hiram of Tyre). * The temple’s 60x20x30-cubit dimensions (3:1:1.5 ratio) symbolized harmony and divine order. |
* Mirrors Solomon’s Temple with a 3:1:1.5 ratio * blends Kerala’s vernacular elements (sloping clay-tiled roofs, deep overhangs) and Baroque/Rococo influences |
| Orientation |
* Madhbaha on west * Ulam (entrance) on east * Worshippers faced west toward God’s presence. * East-facing entrance (Ulam) aligns with God’s glory enters from the east |
* Madhbaha on east * Worshippers face east toward altar * East-facing prayer aligns with Christ’s Second Coming (“For as the lightning comes from the east and flashes to the west, so will be the coming of the Son of Man”). |
| Ulam (Vestibule / Porch / Poomugham) |
Length – 10 cubits (15 ft) * Welcoming threshold, guiding worshippers into the Haikala (main hall) and fostering a sense of spiritual preparation. * Symbolizes preparation and reverence |
Length – 15 cubits (22.5 ft) * Welcoming threshold, guiding worshippers into the Haikala (main hall) and fostering a sense of spiritual preparation. * Symbolizes preparation and reverence |
| Heikhal (Main Hall / Haikala / Shudha Sthalam) |
Verandah / Courtyard: 6 cubits (9ft) * 13 door openings symbolizing Christ and the Twelve Apostles * Main worship area for priestly rituals * Symbolizes communion with God * Ornate carvings and gold overlay reflect the beauty and perfection of God’s creation. * Doors made of olive wood (olive symbolizing peace, divine blessing and abundance) * Positioned between the Ulam (entry) and Debir (God’s presence), it symbolized a spiritual bridge from the earthly to the divine. |
Verandah / Courtyard: 9 cubits (13.5 ft) * 13 door openings symbolizing Christ and the Twelve Apostles. The central main door (8 ft × 14 ft) represents Christ the King, while the remaining twelve doors (6 ft × 10 ft) symbolize the Twelve Apostles. * Main worship area for priestly rituals * Symbolizes communion with God * Ornate carvings and golden colour overlay reflect the beauty and perfection of God’s creation. * Carvings outside haikala has olive leaves (olive symbolizing peace, divine blessing and abundance) * Positioned between the Ulam (entry) and Debir (God’s presence), it symbolized a spiritual bridge from the earthly to the divine. |
| Debir (Holy of Holies / Madhbaha / Sanctuary / Maha Shudha Sthalam) |
Length – 20 cubits (30 ft) * No windows, emphasizing sanctity * Separated by a veil with cherubium designs * Innermost sanctum with Ark of the Covenant on the Sacrificial Table, Stone Tablets with the Ten Commandments and Manna in the golden plate * Ark represents God’s covenant and throne * Madhbaha represents God’s presence, accessible only by High Priest * Cubic shape symbolizes divine perfection and eternity * Gold and cherubim reflect divine glory and holiness * Inaccessibility underscores separation and reverence |
Length – 30 cubits (44.29 ft) * No windows, emphasizing sanctity * Separated by a veil * Crowned by an 80-foot oval dome representing the heavens * In the place of Ark of the Covenant, today we place the Cross; the Evangaelion in place of the Stone Tablets; instead of Manna in the golden plate the Holy Body and Blood in the Paten and Chalice * Madhbaha represents God’s presence, accessible only by High Priest * Cubic shape symbolizes divine perfection and eternity * Golden colour reflect divine glory and holiness * Inaccessibility underscores separation and reverence |
| Exterior Design | Stone exterior with cedar and gold interior | Walls adorned with depictions of Old Testament prophets and figures, narrating foundational faith stories. |
| Interior Design | Carvings of cherubim, palm trees, and flowers in Heikhal and Debir | Detailed illustrations of disciples and their miracles in Haikala; twenty stations of the Passion of Christ integrated for meditation. |
| Celestial Ceiling | Cedar-paneled with gold overlay | Intricate depiction of the angelic hierarchy on the ceiling, elevating spiritual ambiance. |
| Candle Stands | Menorah (seven-branched lampstand) in Heikhal, providing light | 22 wooden stands engraved with angel figures, each holding a candle representing angelic intercession, divine presence, and Christ’s light, enhancing meditation and worship. |
| Window Frames | Latticework windows in Heikhal | Elegantly designed bevelled window frames with artistic glasswork symbolizing divine revelation and Christ’s light |
| Rear Wall Mural | Rear wall mural depicting Pentecost (celebrating the Church’s birth) and portraits of Malabar Independent Syrian Church bishops (honouring the community’s leadership and continuity). |
The Malabar Independent church, Bangalore is a remarkable blend of sacred tradition, regional identity, and artistic vision – where faith, culture, and craftsmanship are woven into a singular, enduring narrative. Its form and spatial order take root in the revered planning principles of Solomon’s Temple, a time-honoured archetype whose divine proportions, ritual symbolism, and finely orchestrated hierarchies of space have guided sacred architecture for centuries. This sacred framework is harmoniously woven with the essence of Kerala’s vernacular architectural form – the cool shelter of its sloping clay-tiled roofs, the generous protection of deep overhangs, and the finely tuned climatic responses refined through generations of local wisdom.
Born from the artistic collaboration between artist Jose Antony and architect Salvis J. Elanjikkal, the church transcends its role as a physical structure to become an architectural testament – an art of devotion expressed in stone, timber, and light. Stepping inside, the visitor is embraced by an interior where the rich beauty of the Baroque intertwines with the elegant detailing of Rococo design. Overhead, the ceiling unfolds into a heavenly expanse, a fully painted celestial canvas where saints and angels gaze down in quiet benediction, immersing worshippers in a vision of paradise and one feels as though they are journeying through a living biblical story, with walls adorned by canvas paintings of saints and the miracles they performed. Gilded mouldings catch the light in a gentle shimmer, intricate stucco and carved detailing trace the walls with lyrical precision, and flowing curves guide the gaze upward into the painted heavens..
The church’s Madhbaha – the sacred sanctuary of the thronoses rises as the liturgical and visual heart of the space, conceived in the opulent tradition of Baroque architecture. Every curve, moulding, and decorative detail is rendered with a sense of theatrical reverence, drawing the eye and spirit toward the altar. Above it, an oval dome ascends gracefully to a height of 80 feet, its soaring form symbolizing the heavens themselves. Immersed in shifting light, the dome’s curvature amplifies the sense of divine presence, enveloping worshippers in an atmosphere that is both inspiring and deeply personal.
A palette of luminous colours wraps the space in a warm, radiant embrace, awakening the grandeur of the divine while cradling the intimate stillness of prayer. Here, sacred design merges effortlessly with cultural heritage and artistic flourish, creating a sanctuary that is not merely a place of worship but a living work of sacred art, one where every proportion, material, and detail participates in a unified act of beauty and devotion.

Vestibule
The entry porch
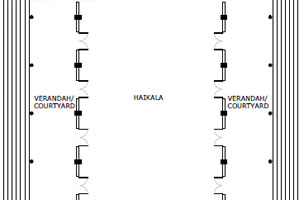
Haikala
The main hall where the congregation gathers
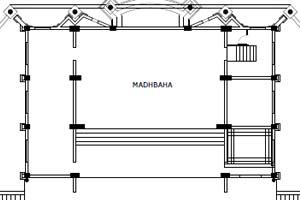
Madhbaha
The holiest area where the altar, priests and the presence of Christ are situated
Overall Layout
The St. George Seminary in Bangalore is a remarkable architectural marvel, designed to mirror the sacred proportions of Solomon’s Temple. Located on Mount Moriah, the ancient Solomon’s Temple measured approximately 60 cubits in length, 20 cubits in width, and 30 cubits in height. Reflecting this divine blueprint, the St. George Seminary has been meticulously constructed with identical dimensions—60 cubits long, 20 cubits wide, and 30 cubits high – embodying a timeless connection to the revered temple of old.
Symbolic Significance of the Dimensions
1. Divine Proportions and Cosmic Order
The dimensions of Solomon’s Temple—60 cubits long, 20 cubits wide, and 30 cubits high—follow a 3:1:1.5 ratio, embodying a sense of balance and harmony. These measurements were deliberate, reflecting ancient Near Eastern architectural traditions and symbolizing the perfection of God’s creation. The elongated rectangular form, divided into three distinct areas (the porch, main sanctuary, and Holy of Holies), mirrors the structure of the cosmos as understood in ancient Israelite theology: the outer world, the sacred space of worship, and the divine presence itself. At MISC Bangalore, our main hall (Haikala) and sanctuary (Madhbaha) echo this tripartite design, guiding worshippers from the earthly to the divine.
2. Tripartite Structure and Spiritual Progression
The 60-cubit length of the temple was divided into three key areas, each with a distinct spiritual role:
Porch (Ulam, 10 cubits long): The entrance, flanked by the pillars Jachin and Boaz, served as a threshold between the secular world and the sacred interior, symbolizing preparation and reverence. Its 20-cubit width aligned with the temple’s breadth, creating a welcoming yet awe-inspiring gateway.
Main Sanctuary (Heikhal, 40 cubits long): The central chamber, where priests performed daily rituals, housed the Menorah, Table of Showbread, and Altar of Incense. Its 20-cubit width and 30-cubit height created a spacious, luminous area, symbolizing communion with God through worship and offerings.
Holy of Holies (Debir, 20 cubits long): A perfect cube (20x20x20 cubits), this innermost sanctum held the Ark of the Covenant, representing God’s presence. Its compact, elevated design signified the ultimate holiness and inaccessibility of God, accessible only to the High Priest on Yom Kippur.
This progression from outer to inner spaces reflects a spiritual journey from the earthly to the divine, a concept mirrored in our church’s layout, where the 13 door openings of the Haikala symbolize Christ and the Twelve Apostles, and the oval dome above the Madhbaha evokes the heavens.
3. Symbolic Dimensions and Biblical Numerology
The numbers 60, 20, and 30 carry symbolic weight in biblical tradition:
60 (Length): Represents completeness and abundance, often associated with divine fulfillment (e.g., 60-fold harvests in biblical parables). The temple’s length underscores its role as the ultimate place of worship, encompassing all aspects of Israel’s covenant with God.
20 (Width): A number linked to maturity and divine order (e.g., 20 years as adulthood in Numbers 1:3). The consistent width across the temple’s sections emphasizes unity and accessibility in worship.
30 (Height): Evokes readiness and service (e.g., Jesus began his ministry at 30, Luke 3:23). The height signifies the temple’s aspiration toward heaven, connecting earth to the divine.
These dimensions inspired our church’s design, where the interplay of light, space, and sacred art reflects a harmonious connection between the earthly and heavenly realms.
4. Practical and Cultural Significance
The 60x20x30 layout was practical as well as symbolic. The narrow width (20 cubits) allowed for structural stability with the materials available – stone, cedar, and bronze – while the 60-cubit length accommodated the tripartite division essential to Israelite worship. The 30-cubit height, towering for its time, conveyed grandeur and divine majesty, visible from afar on Mount Moriah. The temple’s design also drew on Phoenician and regional architectural influences, showcasing Solomon’s alliance with Hiram of Tyre, who supplied materials and expertise. At MISC Bangalore, we blend these ancient principles with Kerala’s vernacular architecture, such as sloping clay-tiled roofs, and ornate Baroque/Rococo elements, creating a space that honors tradition while embracing local identity.
5. Theological Significance for Worship
The layout of Solomon’s Temple was a physical manifestation of God’s covenant with Israel, housing the Ark of the Covenant and serving as the central place of worship. The 60x20x30 dimensions created a sacred space where humanity could encounter God through sacrifice, prayer, and ritual. The temple’s design emphasized:
God’s Presence: The Holy of Holies, a perfect cube, symbolized God’s eternal and unchanging nature.
Mediation: The Heikhal facilitated priestly intercession, bridging humanity and divinity.
Community: The outer courts welcomed the people, fostering collective worship.
In our church, the 80-foot oval dome and intricate celestial artwork continue this legacy, inviting worshippers to experience God’s presence in a space that echoes the sanctity and splendor of Solomon’s Temple.
The 60x20x30 cubit layout of Solomon’s Temple is a testament to divine order, spiritual progression, and the covenant between God and His people. By drawing on this sacred design, the Malabar Independent Syrian Church in Bangalore creates a worship space that honors biblical heritage while embracing cultural and artistic traditions. Our architecture invites all to journey from the earthly to the divine, reflecting the timeless significance of Solomon’s Temple in our faith and community.
Great Court (Outer Court)
content coming soon…
Inner Court (Court of the Priests)
content coming soon…
Porch (Ulam)
The vestibule, serving as the sacred entryway to the church, mirrors the dimensions and spiritual significance of the Ulam (porch) of Solomon’s Temple, as described in the Hebrew Bible (1 Kings 6:3).
In Solomon’s Temple, built around 957 BCE in Jerusalem, the Ulam measured approximately 20 cubits in width (about 30 feet or 9 meters) and 10 cubits in depth (about 15 feet or 4.5 meters), forming a grand threshold to the sacred interior.
The St. George Seminary Church adopts these exact dimensions – 20 cubits wide and 10 cubits deep – for its vestibule, reflecting a deliberate homage to the biblical blueprint. This architectural choice underscores the church’s commitment to embodying the sanctity and harmony of Solomon’s design, adapted for Christian worship. The space serves as a welcoming threshold, guiding worshippers into the Haikala (main hall) and fostering a sense of spiritual preparation.
By aligning its vestibule with the Ulam’s dimensions, St. George Seminary Church connects its modern Christian liturgy to the ancient Israelite tradition, symbolizing continuity, divine stability, and reverence for sacred space.
Pillars
content coming soon…
Holy Place (Heikhal or Sanctuary)
content coming soon…
Holy of Holies (Debir or Inner House)
content coming soon…
Altars and Other Elements
MISC’s St. George Seminary in Bangalore draws profound inspiration from the architectural and spiritual legacy of Solomon’s Temple, built in Jerusalem around the 10th century BCE. In our sanctuary, the altar adopts a 20x20x20 cubit measurement, echoing the perfect cubic form of the temple’s Holy of Holies (1 Kings 6:20). While the biblical Altar of Burnt Offering was 20x20x10 cubits (2 Chronicles 4:1), our altar’s unique 20-cubit cubic design reflects the sanctity and symbolism of the Holy of Holies, adapted to our sacred space. This intentional design choice underscores the divine presence, perfection, and covenantal significance central to our worship.
1. The Perfect Cube: Symbol of Divine Perfection
In Solomon’s Temple, the Holy of Holies was a perfect cube, measuring 20 cubits in length, width, and height (approximately 30–35 feet per side). This geometric perfection symbolized the completeness and unchangeable nature of God’s presence. Housing the Ark of the Covenant, which contained the Ten Commandments, the Holy of Holies was the most sacred space, entered only by the High Priest on Yom Kippur for atonement rituals. The 20x20x20 cubit form represented:
Divine Eternity: The cube’s equal dimensions evoke timelessness and stability, reflecting God’s unchanging nature.
Sacred Separation: Enclosed by a veil and overlaid with gold, the cube signified the holiness and inaccessibility of God’s glory, approachable only through precise ritual.
At MISC Bangalore, our 20x20x20 cubit altar adopts this cubic form to symbolize the sacred presence of God within our worship space. It serves as a focal point for encountering the divine, mirroring the sanctity of the Holy of Holies.
2. Connection to the Altar of Burnt Offering
While the Holy of Holies was a 20-cubit cube, the Altar of Burnt Offering in Solomon’s Temple, located in the Inner Court, measured 20x20x10 cubits. This bronze altar was the site of sacrifices, symbolizing atonement, dedication, and reconciliation between God and humanity. Its square base (20×20 cubits) grounded it in the same symbolism of completeness, while its 10-cubit height made it accessible for priestly rituals. By adopting a 20x20x20 cubit measurement for our altar, MISC Bangalore elevates this symbolism, merging the altar’s function of offering and intercession with the Holy of Holies’ representation of divine presence. This fusion underscores our altar as both a place of sacrifice and a symbol of God’s eternal dwelling among us.
3. Biblical Numerology and Spiritual Meaning
The number 20 in biblical tradition carries rich significance, enhancing the altar’s symbolism:
Maturity and Divine Order: In Scripture, 20 often denotes a period of readiness or divine appointment (e.g., Numbers 1:3, where 20 years marks adulthood for service). A 20-cubit cube amplifies this, suggesting a perfected state of divine-human connection.
Covenantal Faithfulness: The Ark within the Holy of Holies held the covenant tablets, and the number 20 reinforces God’s enduring commitment to His people.
Our altar’s 20x20x20 cubit design reflects these themes, inviting worshippers to approach God with reverence, offering their prayers and lives in a space that embodies divine order and covenantal love.
4. Architectural and Liturgical Significance
In Solomon’s Temple, the 20x20x20 cubit Holy of Holies was elevated, lined with cedar, overlaid with gold, and guarded by two massive cherubim, creating an awe-inspiring space of divine encounter. Its cubic form distinguished it from the larger, rectangular sanctuary (Heikhal), emphasizing its unique holiness. At MISC Bangalore, our altar’s cubic design integrates this symbolism into the sanctuary’s architecture, complemented by the 80-foot oval dome above the Madhbaha, which evokes the heavens, and intricate celestial artwork depicting saints and divine glory. The altar serves as the heart of our liturgy, where the Eucharist and prayers are offered, connecting our community to the eternal worship of God.
The 20x20x20 cubit altar at MISC Bangalore, inspired by the Holy of Holies in Solomon’s Temple, is a powerful symbol of God’s eternal presence, divine perfection, and covenantal relationship with His people. By incorporating this sacred measurement, our church creates a space where worshippers can draw near to God, offering their lives in a setting that reflects the glory and sanctity of the biblical temple. This altar stands as a bridge between ancient faith and modern devotion, inviting all to experience the divine in our sacred community.
Additional Architectural and Artistic Highlights
- Thirteen Doorways: The Haikala features 13 door openings. The central main door (8 ft × 14 ft) represents Christ the King, while the remaining twelve doors (6 ft × 10 ft) symbolize the Twelve Apostles.
- Bevelled Window Frames: Elegantly designed with artistic glasswork.
- Canvas Paintings of Saints: Depictions of 14 saints along with visual representations of them
- Ceiling Artwork: A continuous 105-foot-long canvas painting representing a journey from Earth to Heaven.
- Rear Wall Mural: Displays the Pentecost and includes portraits of the bishops who have served the Malabar (please specify the denomination or jurisdiction for clarity).
- Angel-Inspired Candle Stands: 22 wooden stands engraved with angel figures, each holding a candle.
- Musical Bells: A set of 8 bells played by angelic figures producing musical notes, along with on bell weighing 500 kg.

